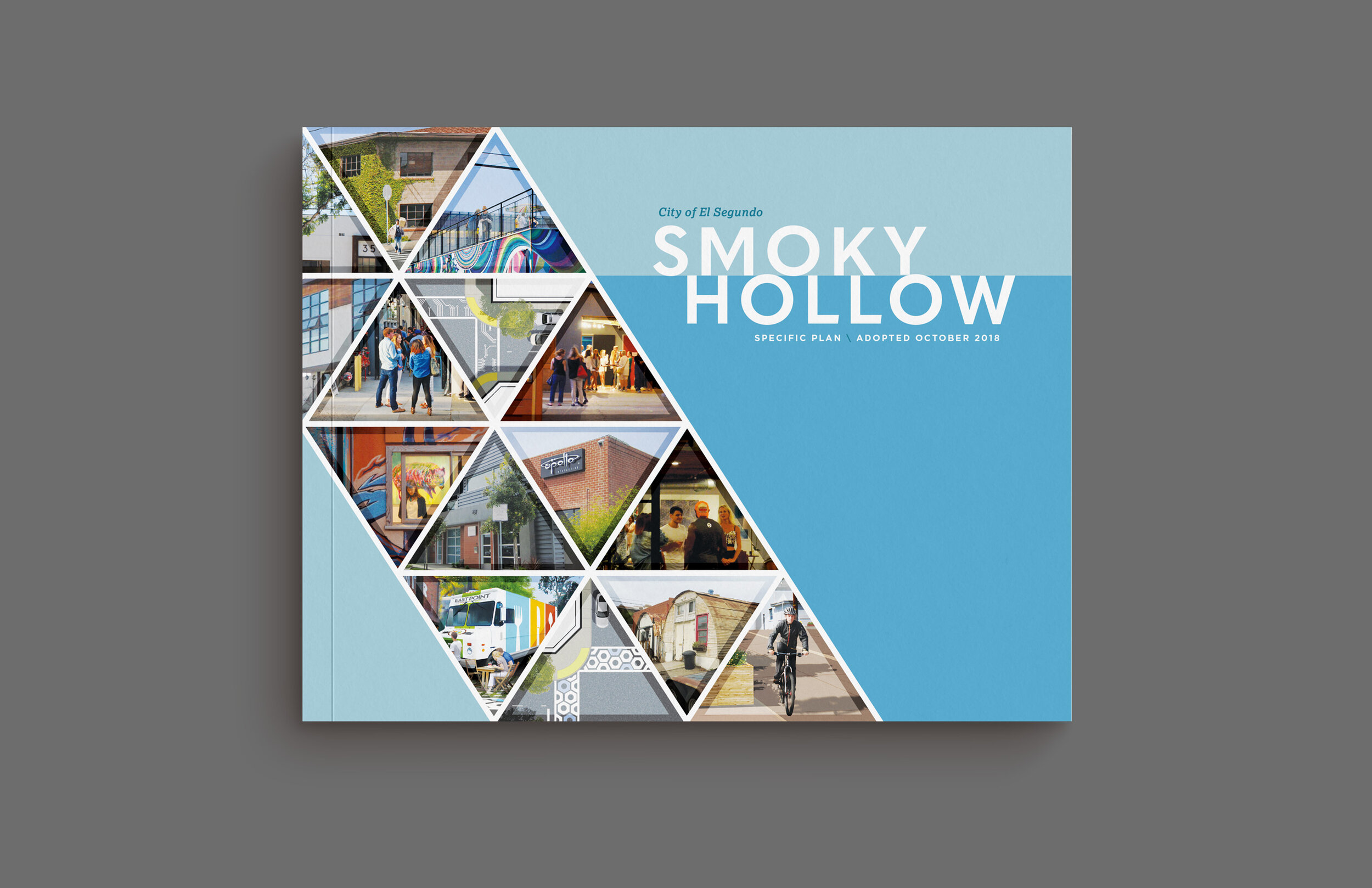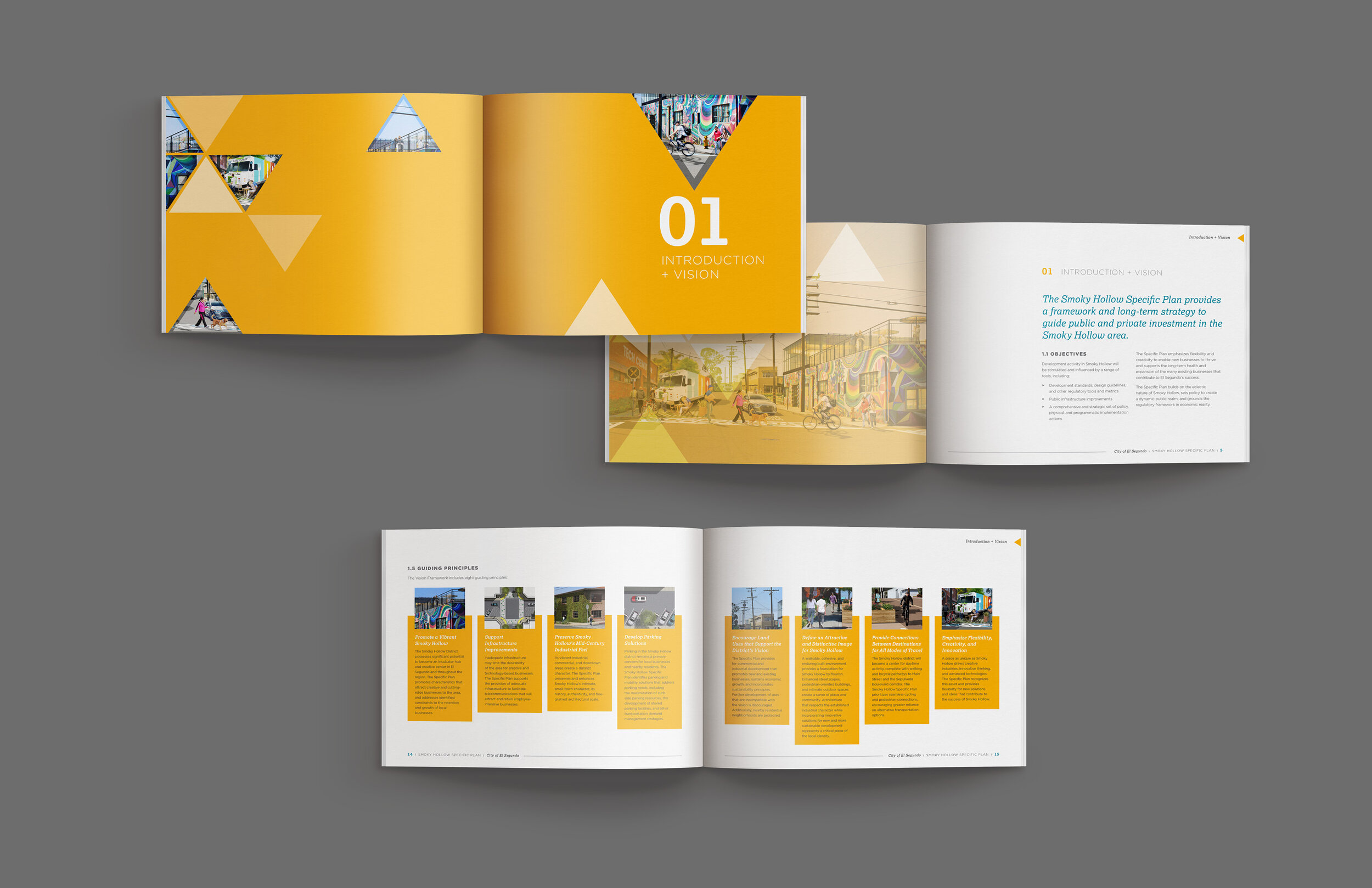Smoky Hollow Specific Plan
My primary role in this project was to design the look, feel, and layout for this specific plan that details the development of the Smoky Hollow area. Inspired by the industrial vibe, cool artwork, and modern aesthetics, I used a bright, bold color palette with modern geometric graphics. This plan was over 130 pages long, including many maps, figures, and tables, so ensuring an interesting design while keeping it clean and structured for easy readability was vital.
Firm: MIG Client: City of El Segundo Art Director: Sara Raffo Designer: Christine Belete




